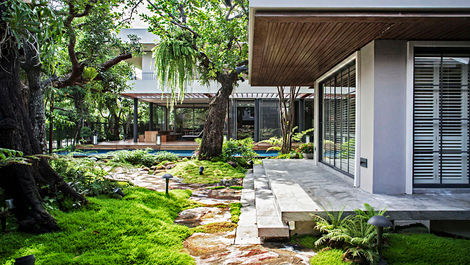top of page

MUANGAKE RESIDENCE
An oasis in the centre of the city serving to rejuvenate and renew.


CCResidence
Bangkok


‘ A shelter for a futuristic and simple lifestyle ’
The initial intention to have a new home and a place to showcase a collection of favorite sports cars, brought about a new space of living under a context of “A shelter for a futuristic and simple lifestyle”
“A shelter for a futuristic and simple lifestyle” is reflected in the simple way of placing buildings along the orientation line. The back of the building provides a channel for wind circulation, creating natural ventilaion via futuristic wind tunnel wall that draws wind into the northern living area.
The interplay of materials creates patterns of opaque shadows and light and reduces heat entering the building in the most simple form, yet defining and illuminating the interior of the building, creating natural light play into the building in a futuristic feel.
The layout of the space bears in mind the lifestyle aligning in the order of its utillization and supports the back of house systems via the virtual basement. This space is simply continued to the common area and the private area above.
The flow provides a clear and continuous ease of interaction of residents through open walkways and spaces.
The fauna and design of a simple water garden and water fall enhances the futuristic space. It is both asthetic and serves as a practical maintenance of the main swimming pool. The trees and gardens accentuates the intention of the design both from an outside and inside perspective and creates an interaction and continuity of the natural space from the bottom level to the top most.
The interior design places importance from both an inside to outside perspective and vice versa. A future interaction of residents is created though the immaculate, simple and intricate use of material, space and lighting.






























DISCOVER OTHER
Anchor 1
bottom of page





